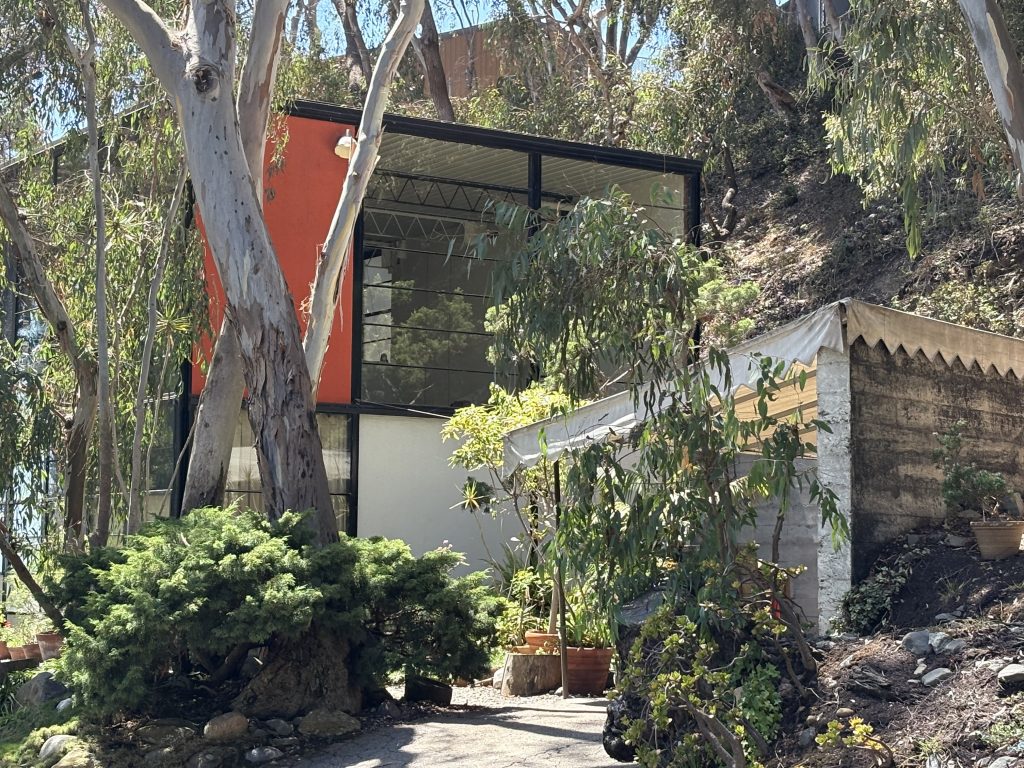 The Eames House, or Case Study House #8, was designed by Charles and Ray Eames to serve as their primary residence and secondary work studio. The house’s initial design, the “Bridge House,” was introduced alongside seven other Case Study Program homes in the January 1945 issue of Arts & Architecture magazine. After material shortages and a heavy reconfiguration of the plan, the Eameses constructed their double-story, two-structure home in 1949.
The Eames House, or Case Study House #8, was designed by Charles and Ray Eames to serve as their primary residence and secondary work studio. The house’s initial design, the “Bridge House,” was introduced alongside seven other Case Study Program homes in the January 1945 issue of Arts & Architecture magazine. After material shortages and a heavy reconfiguration of the plan, the Eameses constructed their double-story, two-structure home in 1949.
The house is a living laboratory of the Eameses’ ideas and creativity, illuminating their approaches to life and work in a multi-layered, visceral manner. The Eameses nestled this iconic piece of architecture in an idyllic setting overlooking the Pacific Ocean just north of Santa Monica, sided by an expansive meadow of eucalyptus trees. Its materials, interior collections, and landscaping are maintained as they were during Charles and Ray’s lifetimes; all three elements tell the story of the couple’s life and work.
The house and its 1.4-acre site were formally declared a National Historic Landmark on the day that would have been Charles’s 100th birthday: June 17th, 2007.
“We began by trying to gain an understanding of family behavior and a vocabulary of materials and techniques, correlated through a logical approach to economics and adapted to an industrialized system of mass production. We agreed that the House must make no insistent demands for itself, but rather aid as a background for life in work.”
https://www.eamesoffice.com/visit-learn/eames-house/
